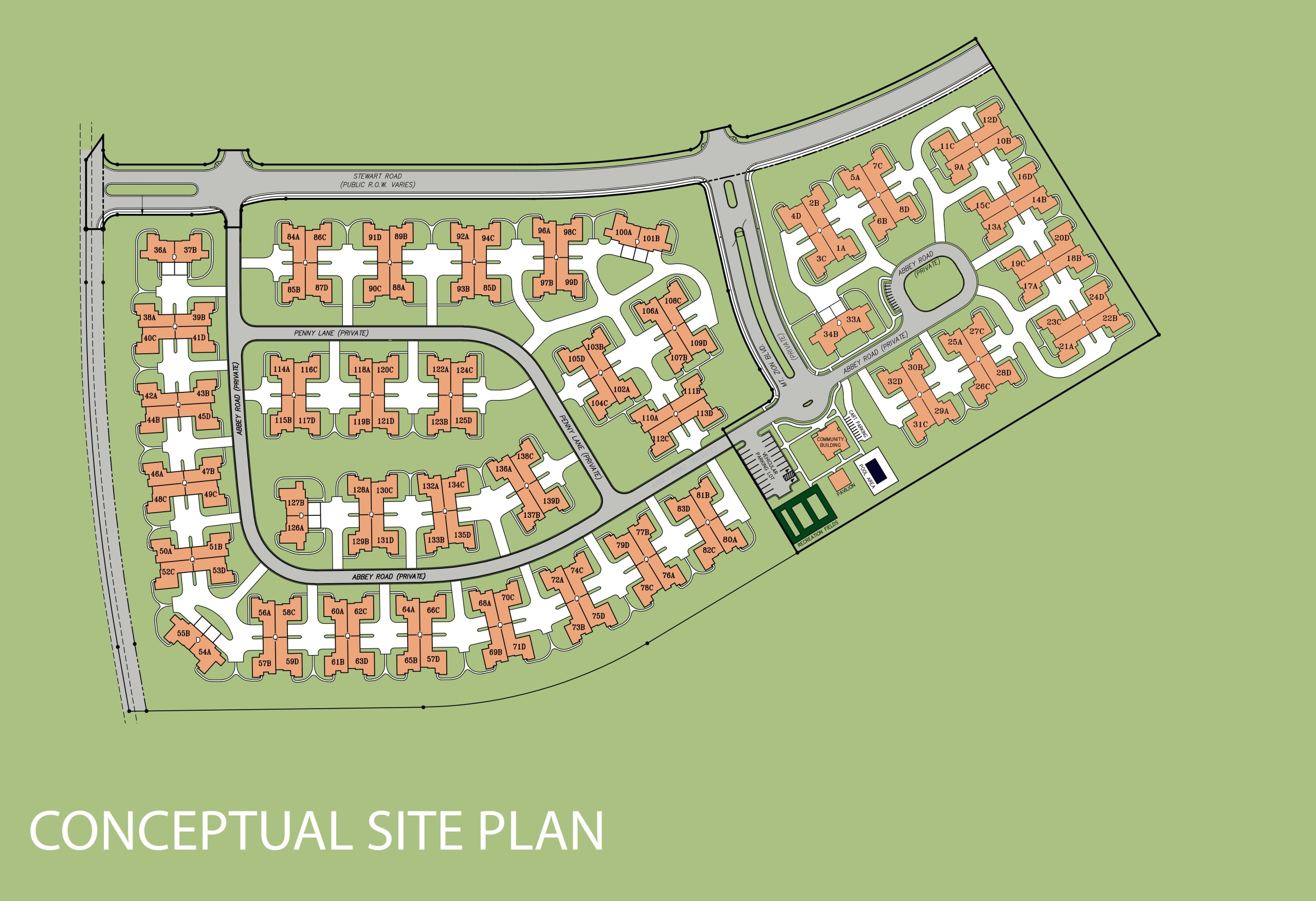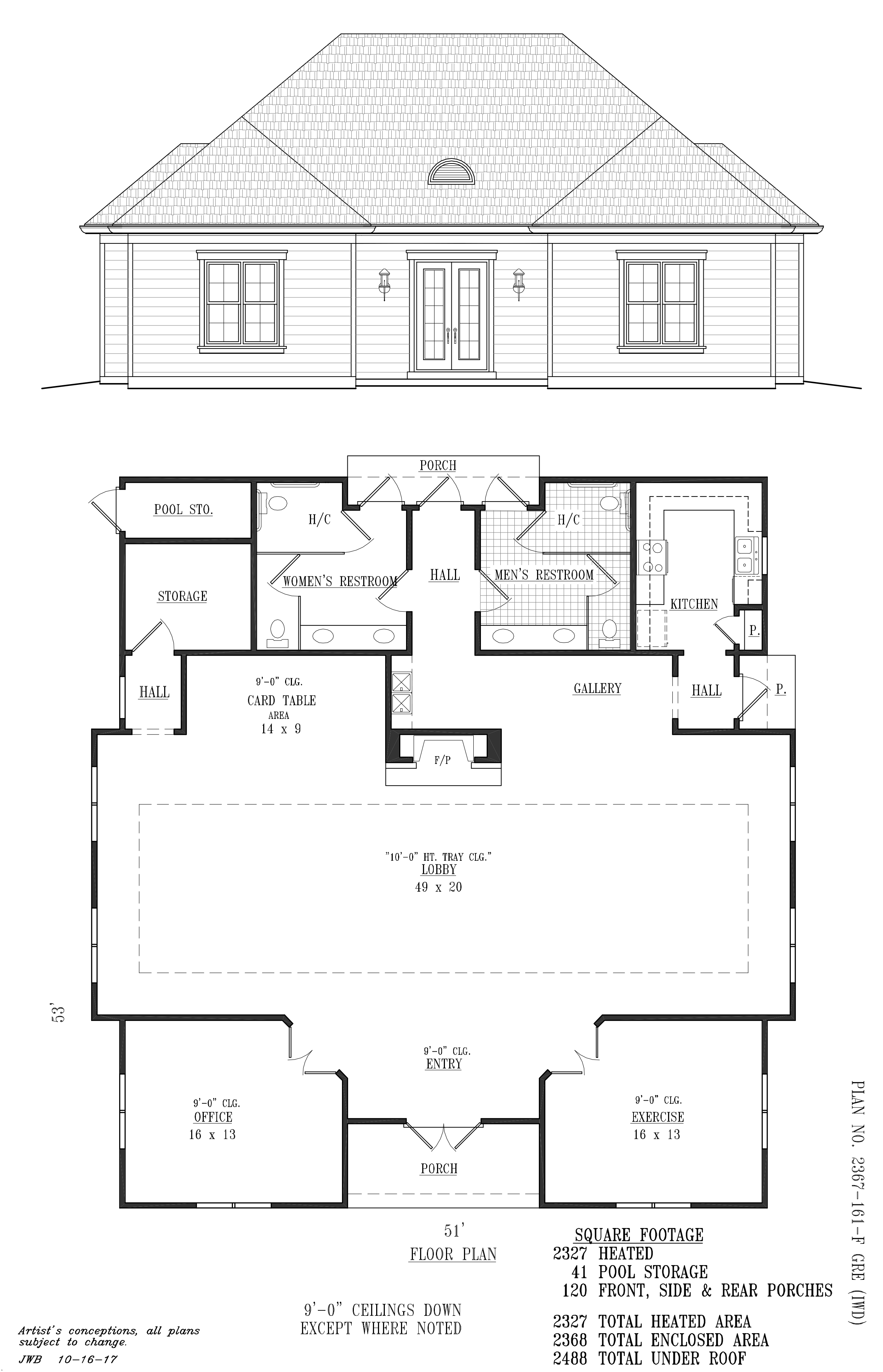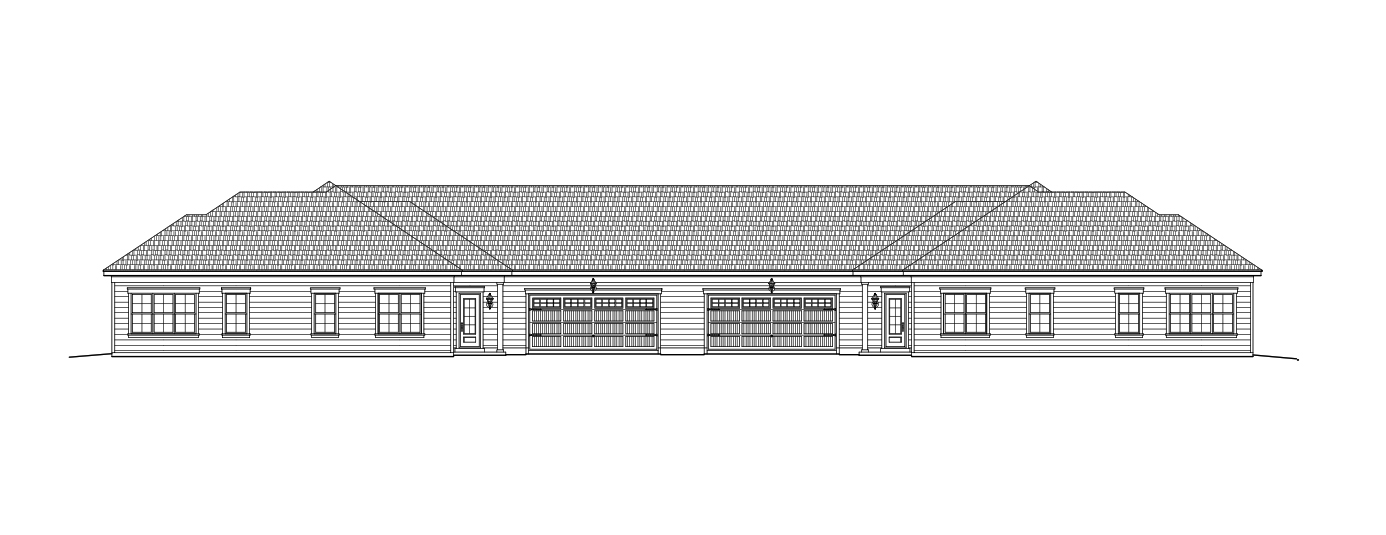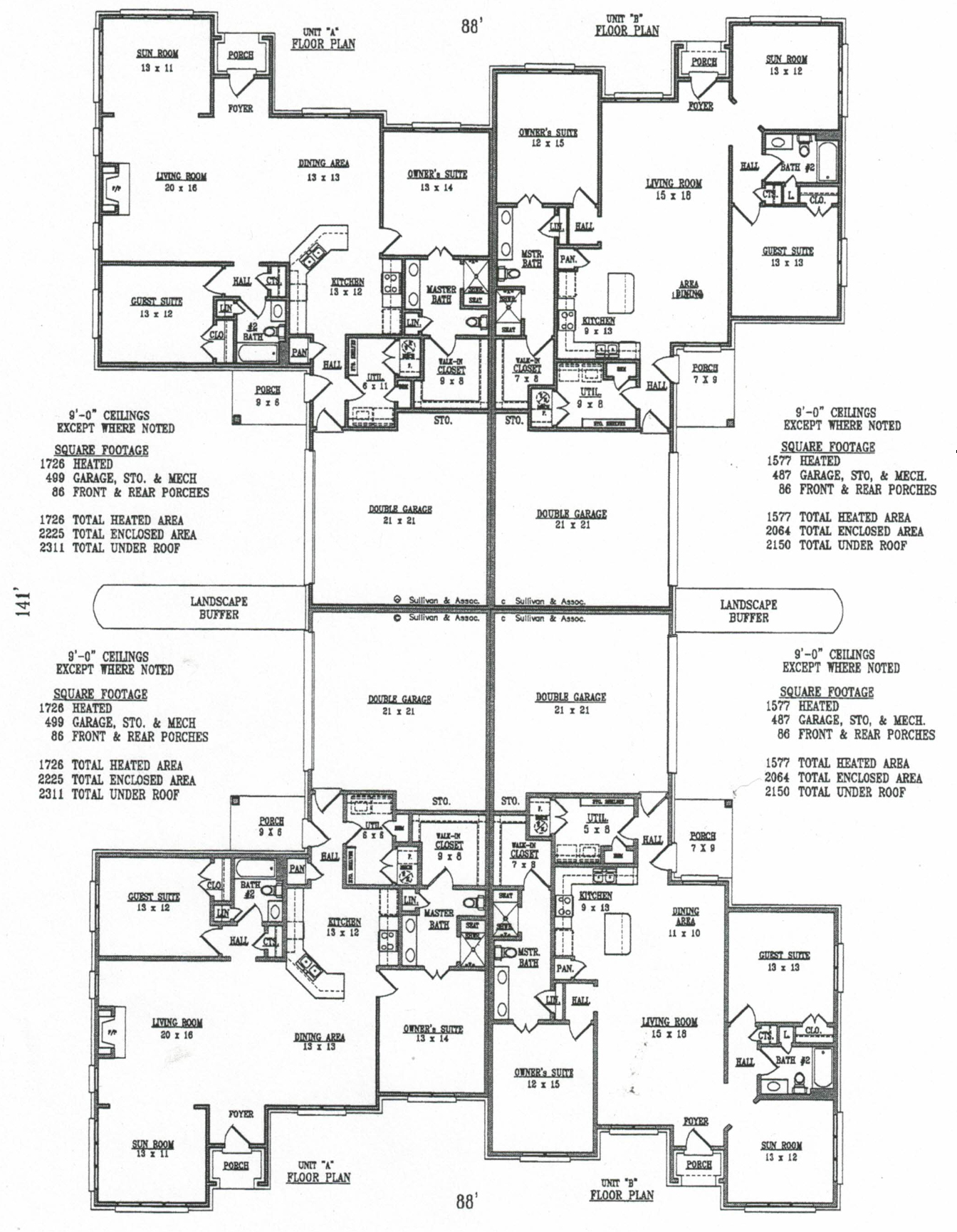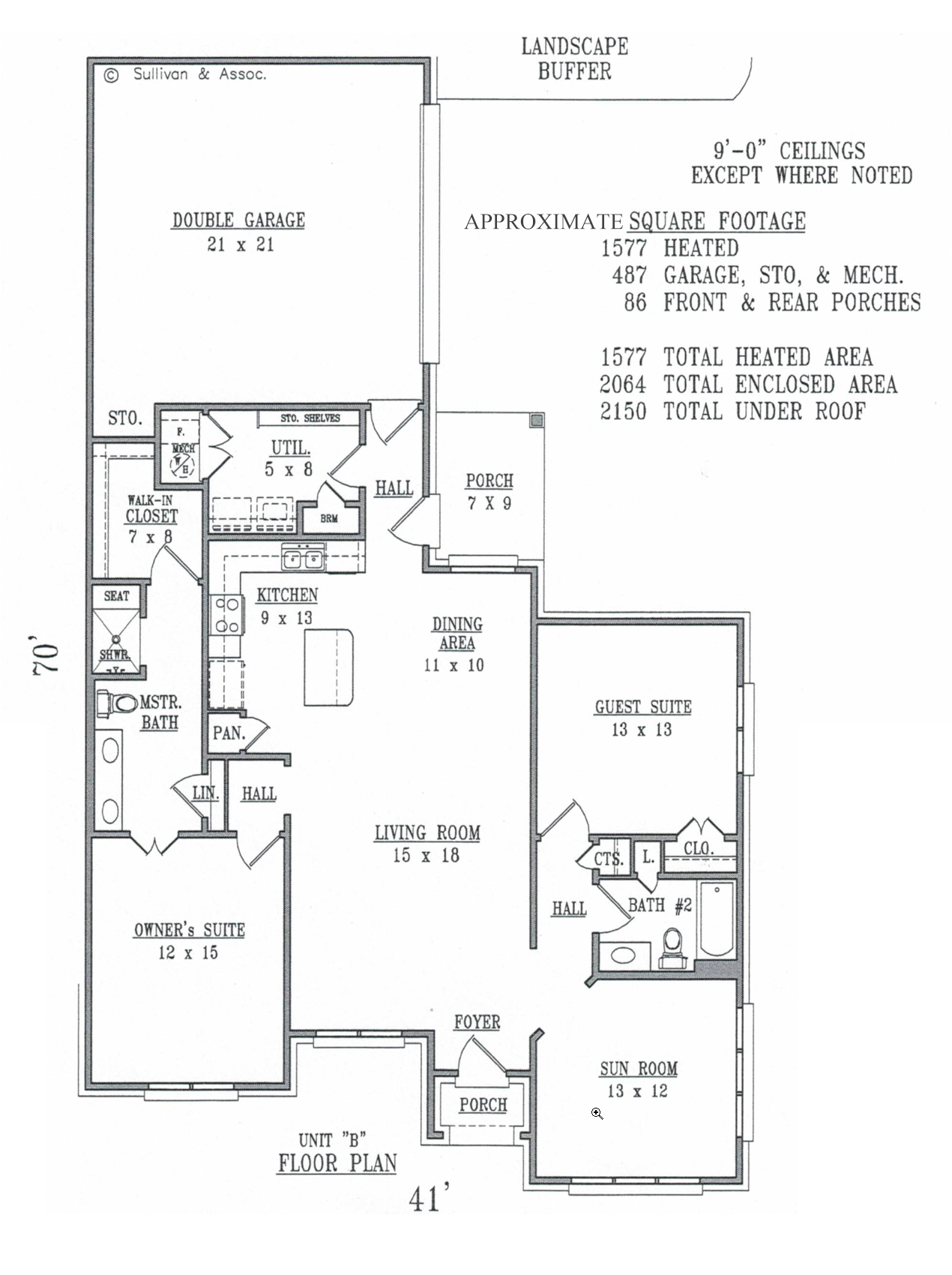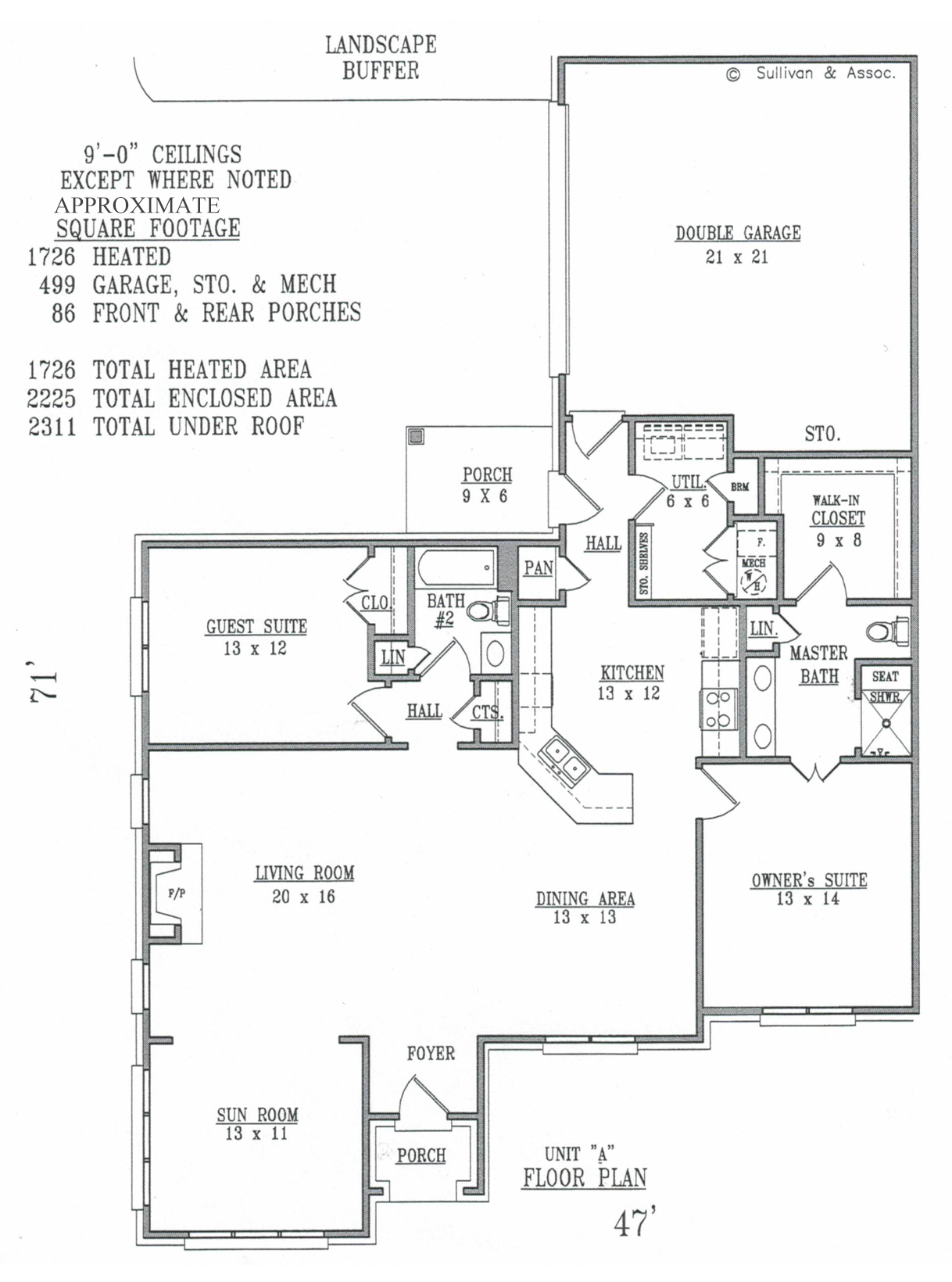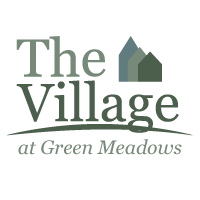
Welcome to The Village, a gated, active lifestyle community specifically designed for the 55+ community. We understand your desire to downsize yet live in a vibrant community close to your family and friends. The Village, when complete, is planned to consist of 34 individual buildings with 4 units in each. Home sizes are approximately 1500-1800 square feet and have open floor plans with sun rooms, energy efficient construction, and attached garages.
Residents of the Village will enjoy access to a private clubhouse. Here, homeowners may host family gatherings, community meetings or just meet with fellow residents using the multi-purpose room, meeting spaces and catering kitchen, ADA bathrooms and fireplace. Amenities include a pool with adjoining pergola and BBQs as well as a professional shuffleboard court and corn hole deck.
Active adults will enjoy a low-maintenance lifestyle with lawn care and grounds maintenance handled by the homeowner’s association. Living in the Village allows residents to spend more time doing the things they desire and the free time they have so deservedly earned.
It's More Than A Home. It's A Lifestyle.
Home Models
Discover the perfect floor plan and model for your needs.
Ground preparations are underway and construction is scheduled to begin in the late summer of 2019. Please contact us for more information and to be added to our mailing list so that you can be the first in line when sales begin.


